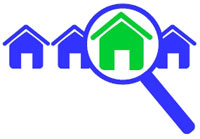Building & Bylaw ServicesCorporate Services Current PlanningDrinking Water & Watershed ProtectionEconomic DevelopmentEmergency ServicesEnergy & SustainabilityGIS/MappingLong Range PlanningParksRecreationRegional TransitSolid Waste and RecyclingWastewater ServicesWater & Utility ServicesServices by Others
Booking Inspections

It is the permit holder's responsibility to call for inspections and ensure that all inspections are carried out. Generally requests must be received at least 1 to 2 business days in advance of the desired inspection date.
When booking an inspection please provide staff with the permit number and/or address of construction, type of inspection requested and the date the inspection is being requested.
Required Inspections:
Click Here for a Printable List
The following inspections are required at various points during construction
| FOOTINGS | Forms and steel reinforcing for the footings are complete, but prior to placing any concrete. |
| SEWERLINE | All pipes and connections must be visible (no backfill). Pipe must be on 6"on a compacted sand bed, loaded and subjected to 10' of head pressure. |
| WATERLINE | Pipe is in trench and sand bedded. |
| STORMLINE | Pipe is in trench, sand-bedded and rock pit (if applicable) is complete. |
| DRAINAGE | After installation of perimeter drain tiles, roof drains, drain rock and damp proofing, but prior to backfilling against the foundation. *If required, BC Land Survey must be provided at this inspection* |
| UNDERSLAB | Any pipes in a plumbing system are installed in a location where they will be covered by concrete or other means at a later stage of construction. DWV piping must be loaded and subjected to 10' of head pressure. |
| ROUGH IN PLUMBING | Roughed in plumbing and mechanical works, including piping drainage and venting system which would be concealed at a later stage of construction are complete. Supply piping must be under pressure-test and DWV must be loaded. *Plumbing Declaration is required by this inspection* |
| FRAMING | When the structure is at lock-up stage, before any Insulation is installed. Rough in plumbing, electrical and mechanical are completed. Exterior finishing may be applied. |
| INSULATION & VAPOUR BARRIER | Air barrier, insulation and vapour barrier are completed, but interior finish (drywall) that could conceal the insulation is not applied. *If spray foam is installed the project must be ventilated at least 24 hours prior to inspection and the daily work sheet must be provided to inspector before they enter the project.* |
| FIREPLACE | The smoke chamber of a fireplace or chimney thimble is complete but before continuation of the assembly above this point. |
| OCCUPANCY | When the dwelling unit is complete and ready for occupancy but not occupied. *All necessary documentation is required by this inspection* |
| FINAL | When an accessory building is ready for a final inspection or demolition of an existing building is complete. *All necessary documentation is required by this inspection* |
- ALWAYS QUOTE YOUR BUILDING PERMIT NUMBER WHEN BOOKING INSPECTIONS 250-390-6530 or 250-954-3809 or 1-877-607-4111 ext 6530
- The approved "Field Copy" of plans must be on site for inspection or inspection will not be performed
- Please consult with your Building Inspector to determine what additional documents may be required at the time of Occupancy and Final inspections.
