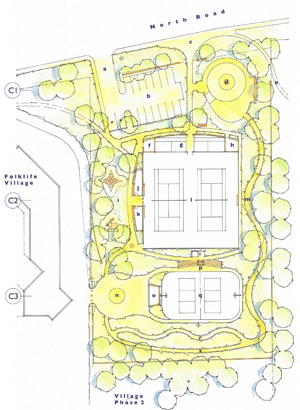Building & Bylaw ServicesCorporate Services Current PlanningDrinking Water & Watershed ProtectionEconomic DevelopmentEmergency ServicesEnergy & SustainabilityGIS/MappingLong Range PlanningParksRecreationRegional TransitSolid Waste and RecyclingWastewater ServicesWater & Utility ServicesServices by Others
Park Master Plan
In 2013/2014 a master planning process was undertaken for Huxley Park. The final master plan was shaped by the input gathered through the community consultation process and includes the following:- Sport court - maintain existing footprint; provide upgrades to dasher boards; improve bleachers; provide equipment storage for users.
- Tennis court - maintain existing footprint (not adequate space to provide another court); install new surfacing & nets; provide equipment storage for users.
- Skateboard/bike park - provide a cast-in-place concrete skate/bike park.
- Parking - provide parking for a minimum of 12 vehicles.
- Restroom facilities - provide a pump-out washroom (or porta-potty with surround).
- Playground - provide play equipment for focusing on the 2-5 age-group.
- Plaza - provide a paved gathering area and performance space.
- Trails - maintain a trail connection between the The Commons, Huxley Park and Folklife Village.

